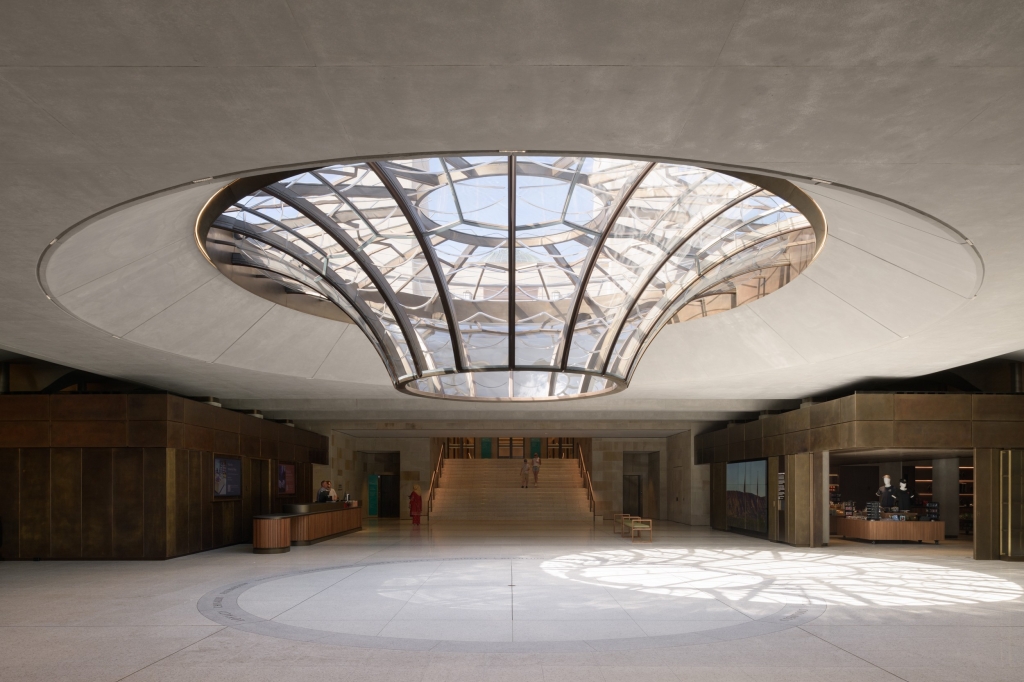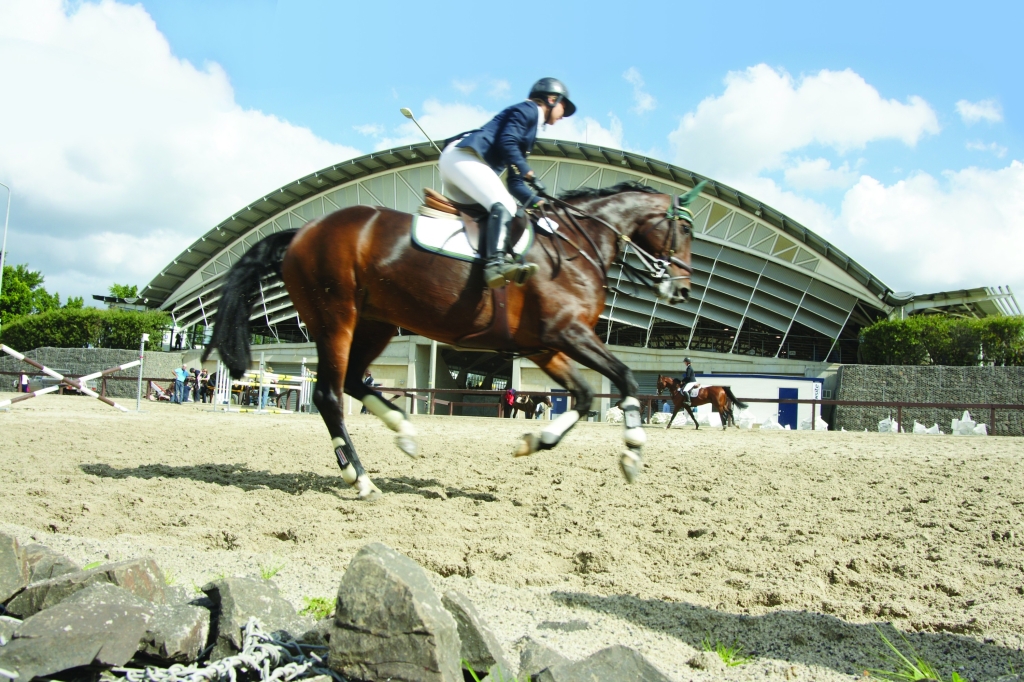
The New Entrance is a threshold to the Memorial, shaping each visitor’s journey. It welcomes all – a place for reflection, learning and honoring those who served. More than an entrance, it is a vessel of remembrance.
In alignment with Walter Burley Griffin’s master plan, the Memorials placement along a radial axis linking Capitol Hill to Mount Ainslie emphasizes its national significance. The New Entrance reinforces visual and spatial coherence through three elements: The Focal Nexus, aligning with the Hall of Memory, Tomb of Unknown Soldier and The Pool of Reflection; The Guiding Wall, creating an intuitive flow through radial geometry; and the Bounding Wall, framing the Parade Ground with dignified presence.
The New Entrance creates a profound visitor experience through materiality, light and movement. At its heart lies the Oculus, anchoring the project physically and symbolically. Inspired by the Hall of Memory’s dome, its bronze-clad ribs and bespoke glazing diffuse natural light, casting shifting patterns of illumination and shadow encouraging pause and reflection, aligning the architectural narrative with the Memorial’s solemn purpose.
Materiality reinforces the Memorial’s narrative. Locally sourced sandstone integrates with the existing structure, while off-form concrete introduces resilience and permanence. Bronze detailing and timber accents add warmth, while native plantings enhance the relationship between architecture and nature.
The entrance is both functional and reverent, housing visitor services, a flexible gallery, and a theatre for commemorative events. Thoughtful circulation ensures accessibility and inclusivity, allowing for intuitive movement and adaptability.
The New Entrance is more than an addition; it represents a thoughtful evolution of the Memorial’s legacy. It is a place of orientation, contemplation, and connection—a space that honours history while embracing the future. Through thoughtful design, it stands as a place for all—a timeless tribute to those who have served and those who continue to remember.








Location
Australian War Memorial, Canberra ACT australia
Indigenous Lands
Ngunnawal Country
Status
Completed
Client
Australian War Memorial
Key Stats
Awards
Resources
