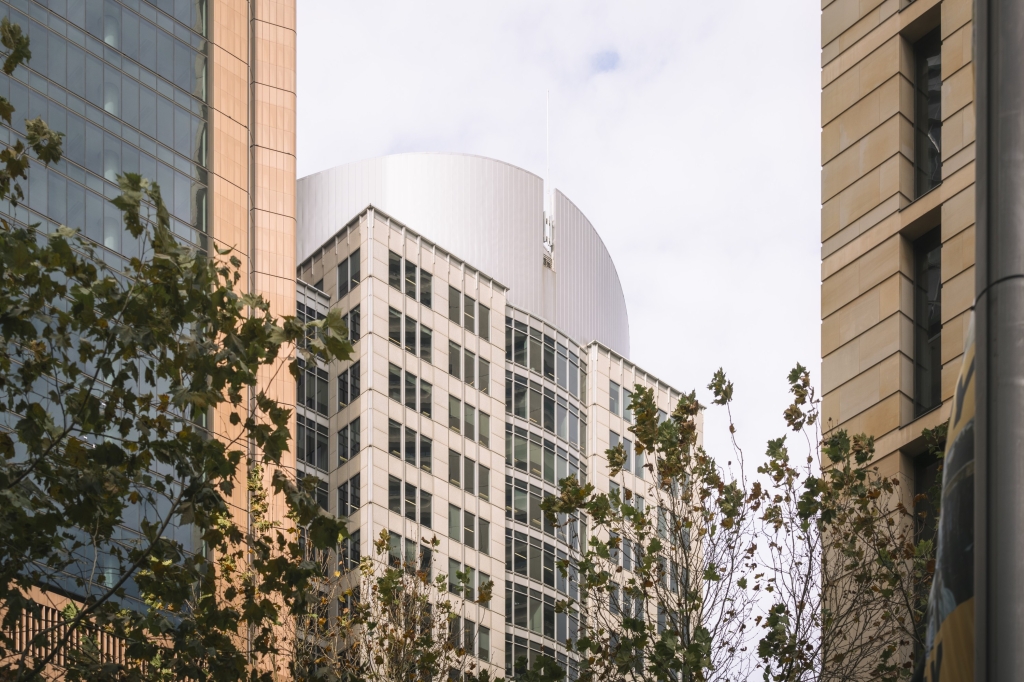The upper levels with strong horizontality, hover above a brick clad podium, coupled with balconies on Level 1 and 2. As an 18,000m² commercial development, Studio.SC was engaged as the Executive Architect to deliver the 3XN design through to construction.
The project will realise Stockland's commitment to an A grade, 6-star Greenstar and 5-star NABERS development that establishes the business park as a future workplace within the renewal of Macquarie Park that is focused on driving performance, wellness, convenience and connection.
We have worked closely with the Contractor in developing and protecting the design commitments whilst ensuring the project is tuned to the construction market expectations, at all times referring back to the tenant and end user experience including anchor tenant needs.
Location
11-17 Khartoum Road, Macquarie Park NSW australia
Indigenous Lands
Wallumatta Country
Status
Completed
Client
Stockland and Taylor Construction Group
Key Stats
Collaborators
