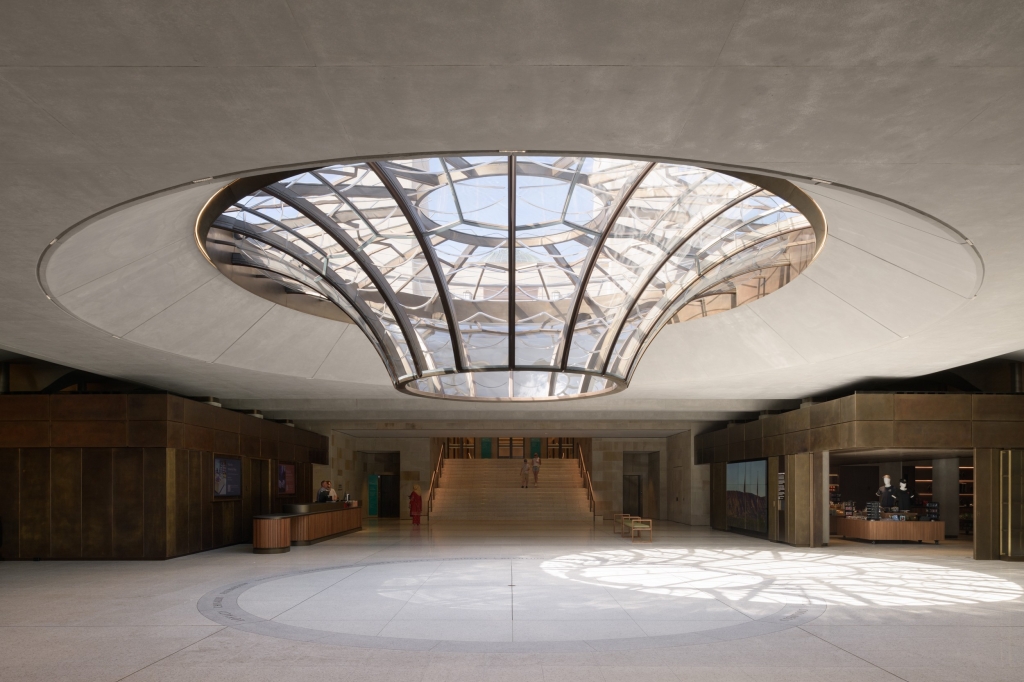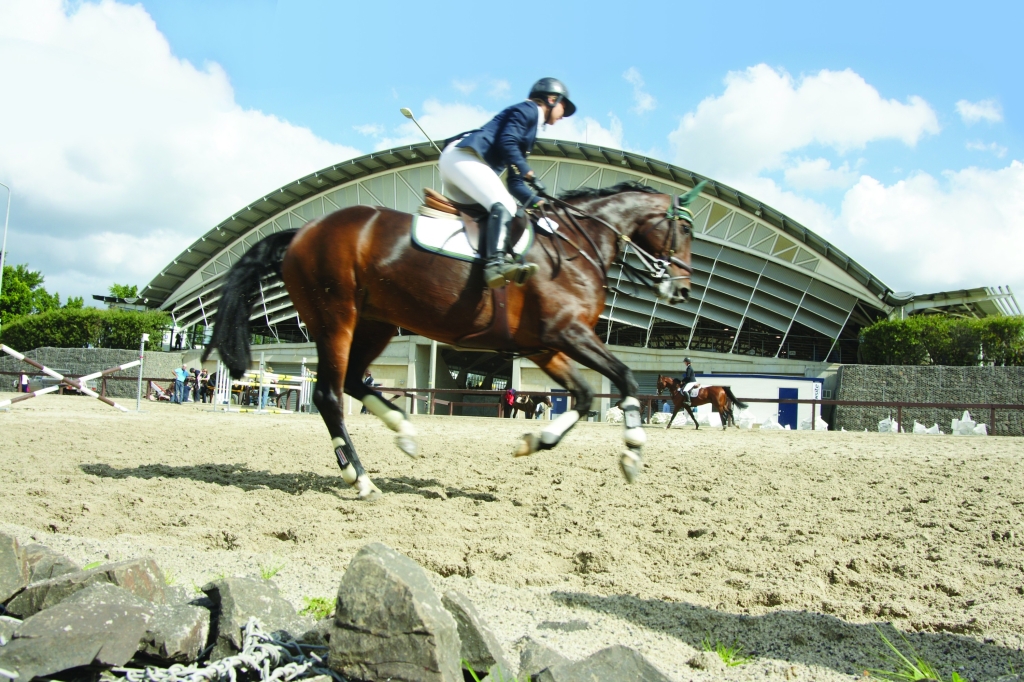This wave of development, however, has led to an oversupply of premium office space, which has disrupted the balance of the commercial real estate market. The saturation also creates pressure on owners of older commercial buildings to modernize to keep up with today’s market demands and future trends. While office space is in excess, sector research reveals a growing need for modern short- to mid-stay hotels near transport, dining, and entertainment. These hotels would serve local business travellers, couples, and small families, boosting the city’s 18-hour economy.
20 Berry Street is a prime example of this redevelopment trend. Originally built in the late 1970s, this aging commercial tower sits in a landmark location, making it ideal for adaptive reuse. Its original design featured a pebblecrete precast façade and a large podium. A 1990s update added a blend of mismatched architectural styles, underscoring the need for a cohesive transformation. The initial plan was to demolish the building, but after further analysis, the decision was made to repurpose it into a hotel. This “Adaptive Reuse” approach aligns with sustainability goals by conserving resources, reducing waste, lowering carbon emissions, and preserving embodied energy.
To complement the building’s history and the local urban character, brick was chosen as the primary exterior material. Brick has been a staple of North Sydney architecture since the mid-19th century, particularly popular in the Victorian era, and many historic brick buildings in the area are preserved as part of heritage conservation. The Monte Sant’ Angelo Mercy College to the east and North Sydney Public School to the north are examples of significant local brick structures.
In designing the hotel, the floor plan was carefully aligned with each building elevation, creating a façade that accommodates factors such as noise, sunlight, views, and proximity to neighbouring structures. A rectangular brick grid was developed that increases in aperture as it ascends the tower, adding visual interest. The podium is also clad in brick, with a hit-and-miss pattern that forms a veil over the existing car park, while brick corbelling creates strong datum lines, anchoring the tower-podium composition.
This adaptive reuse project aligns with North Sydney’s “Live, Stay, Work & Play” vision, enhancing the social and urban fabric while extending the building’s life by another 50 years. By transforming 20 Berry Street into a modern, environmentally responsible hotel, the project revitalizes an underused structure, supporting North Sydney CBD as a dynamic, sustainable urban centre.
Location
20 Berry Street, North Sydney, NSW australia
Status
Development Approved
Client
Holdmark
Key Stats
Resources

