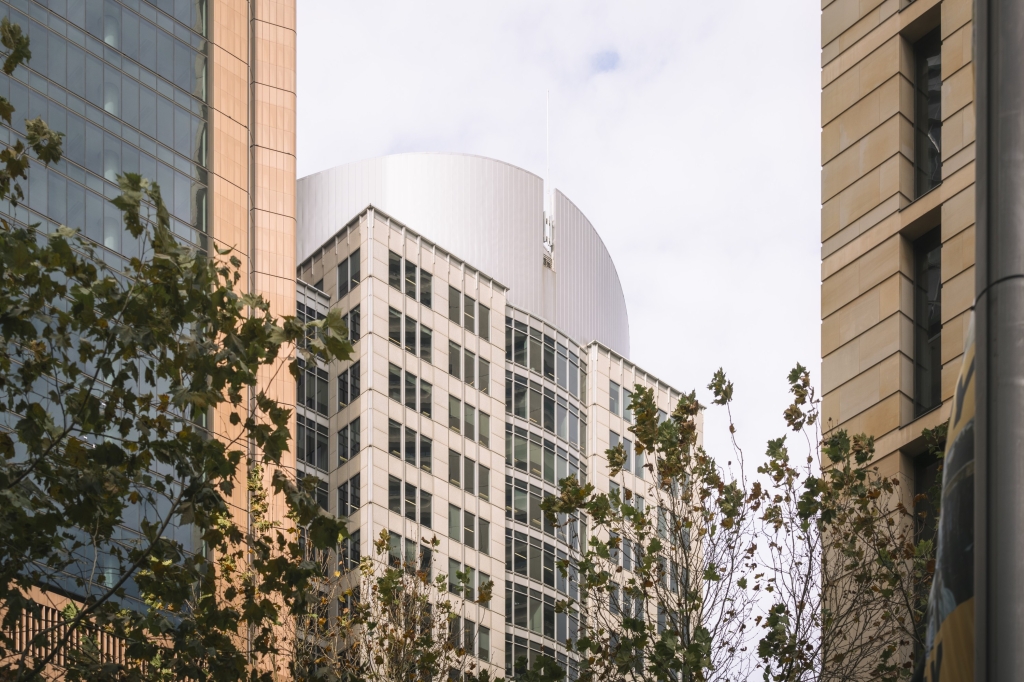The Rathbone
Surry Hills NSW
This development combines the functionality of a two storey terrace with the benefits of being in a light filled secure environment with access to roof top garden.
Our design imagined 28 distinctive terrace homes and apartments, combined with retail, community space, activated laneways and a public courtyard. Blurring the boundaries between public and private delivers more to the entire community, while roof gardens, park views, sunlight and fresh air ensure private zones feel expansive.
Location
23–47 Flinders Street, Surry Hills NSW australia
Indigenous Lands
Gadigal Country
Status
In Construction
Client
Avid Property Group
Key Stats
Awards
